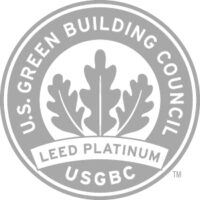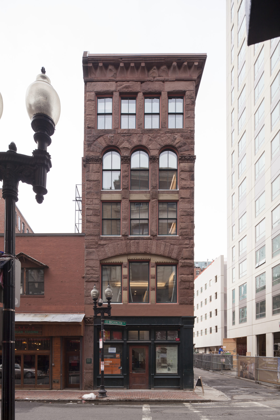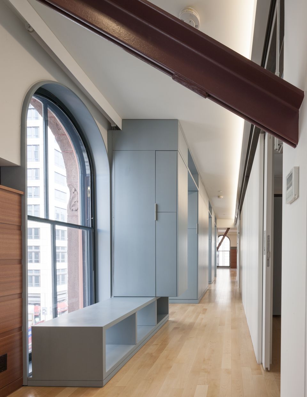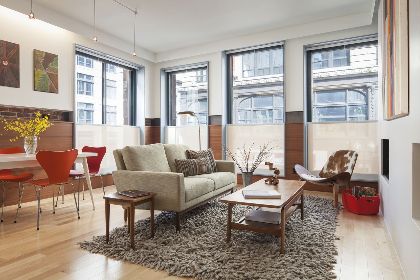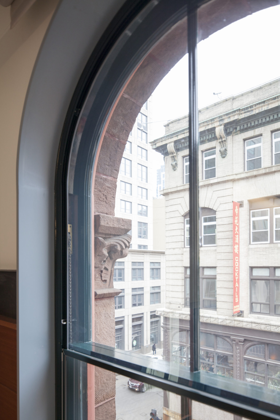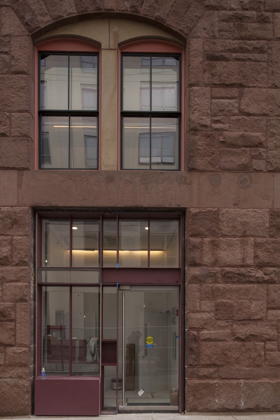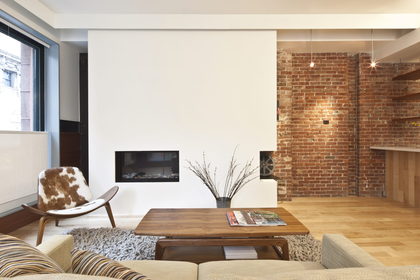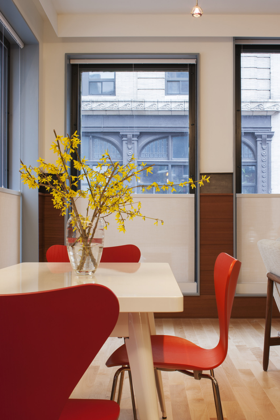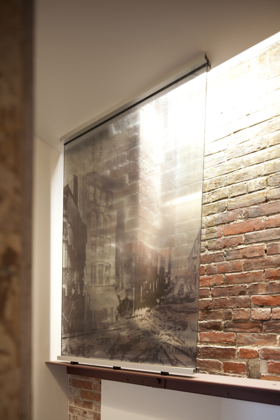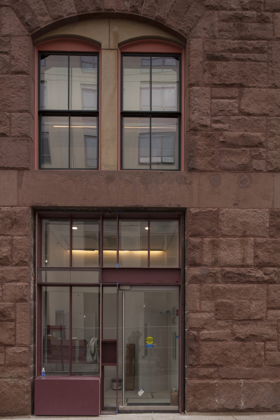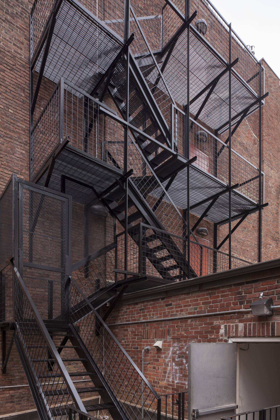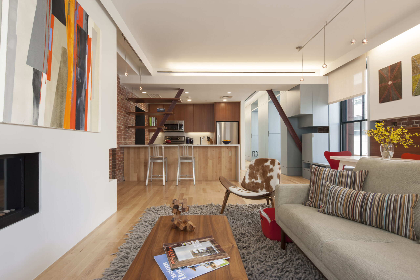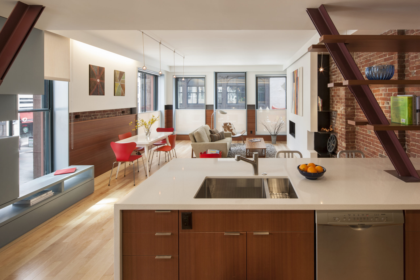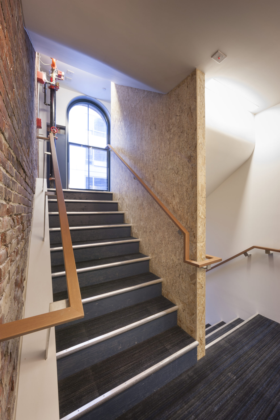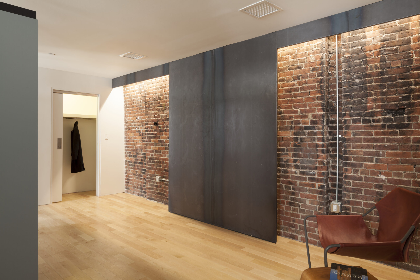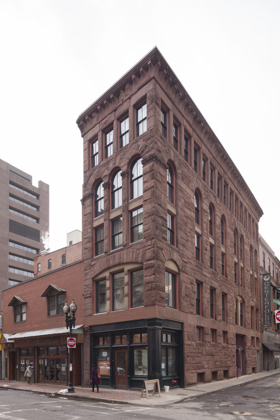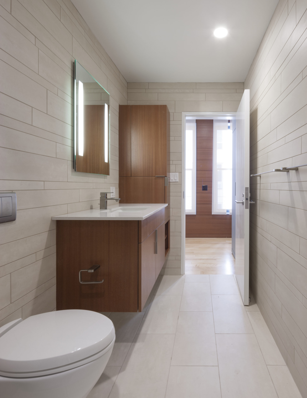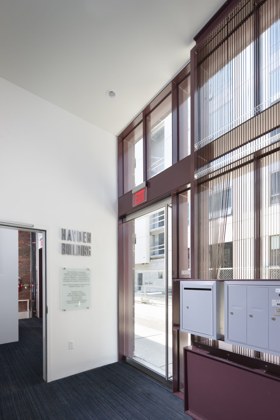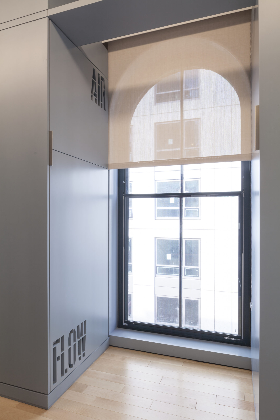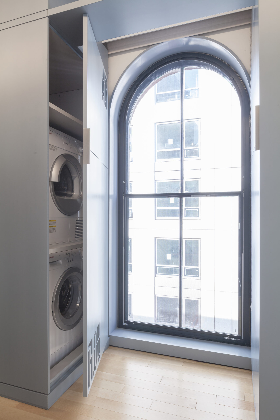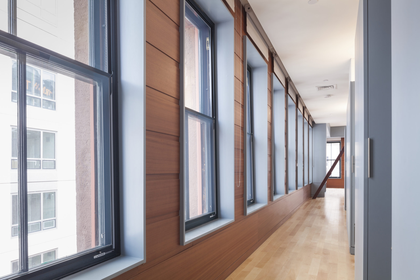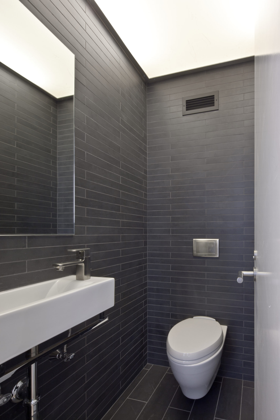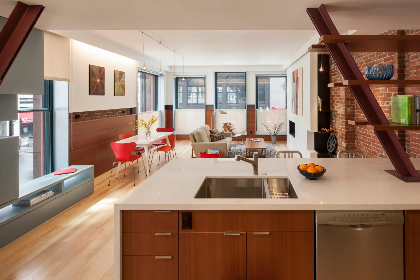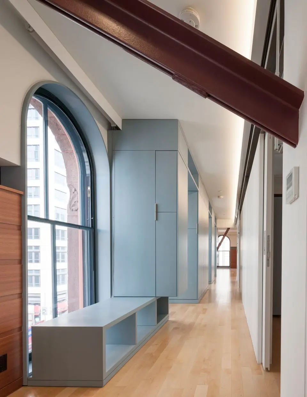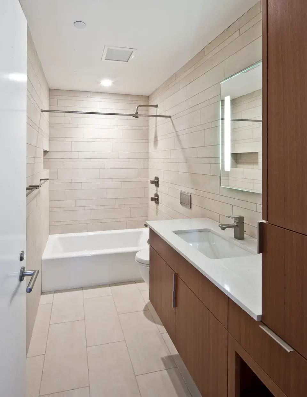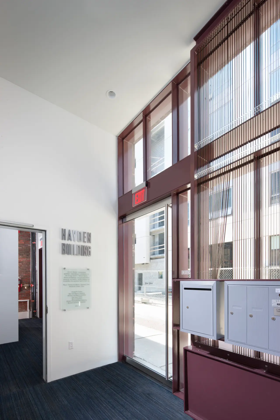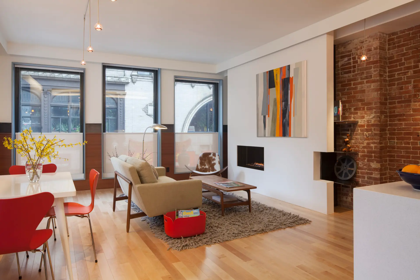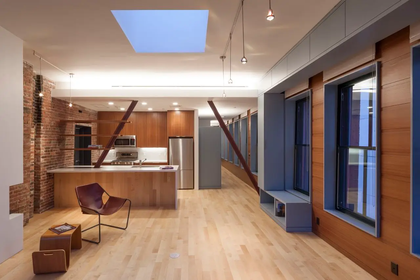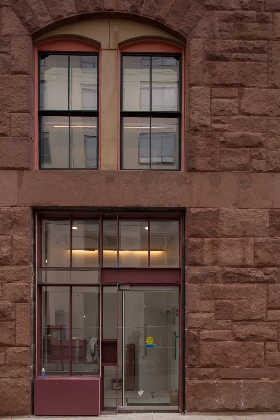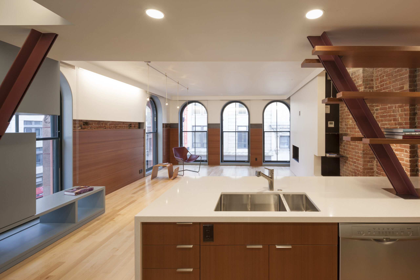OWN A PIECE OF BOSTON HISTORY
The last remaining commercial building by 19th-century architect Henry Hobson Richardson
Historic Boston Inc. is now accepting bids for the iconic Hayden Building, a landmark in Boston’s Chinatown. Owned by HBI for 31 years and fully restored in 2014, this mixed-use property features four market-rate apartments and a ground-floor retail space, all conveniently located near major transit lines and employment centers. Designed by famed architect Henry Hobson Richardson, known for his work on Trinity Church, the Hayden Building stands as a rare example of his commercial architecture. With a historic preservation restriction in place to protect its 19th-century charm, the property is adaptable for modern use. Brokers are welcome.
Historic Treasure
The Hayden Building is the last remaining commercial structure in Boston designed by architect Henry Hobson Richardson, known for Trinity Church in Copley Square and [...]
Award Winning Design
Nationally recognized historic property on the National Register of Historic Places, designated as a local Boston Landmark, and recipient of the Boston Preservation Alliance [...]
Energy Efficiency
Achieved a score of 94.5\100 and LEED Platinum certification on September 18, 2013. Leadership in Energy and Environmental Design (LEED) is the most widely recognized [...]
Cultural Crossroads
Vibrant and culturally rich neighborhood, offering a unique blend of amenities and activities. Residents can explore authentic restaurants, bustling markets, and traditional tea houses that [...]
Prime Transit Access
Just steps from the Chinatown Orange Line subway station, this location is also a short walk to both the Red and Green Lines, offering quick [...]
Dynamic Market
The Boston real estate market is characterized by a vibrant economy driven by leading industries such as finance, healthcare, and technology. With a rich educational [...]
Property Description
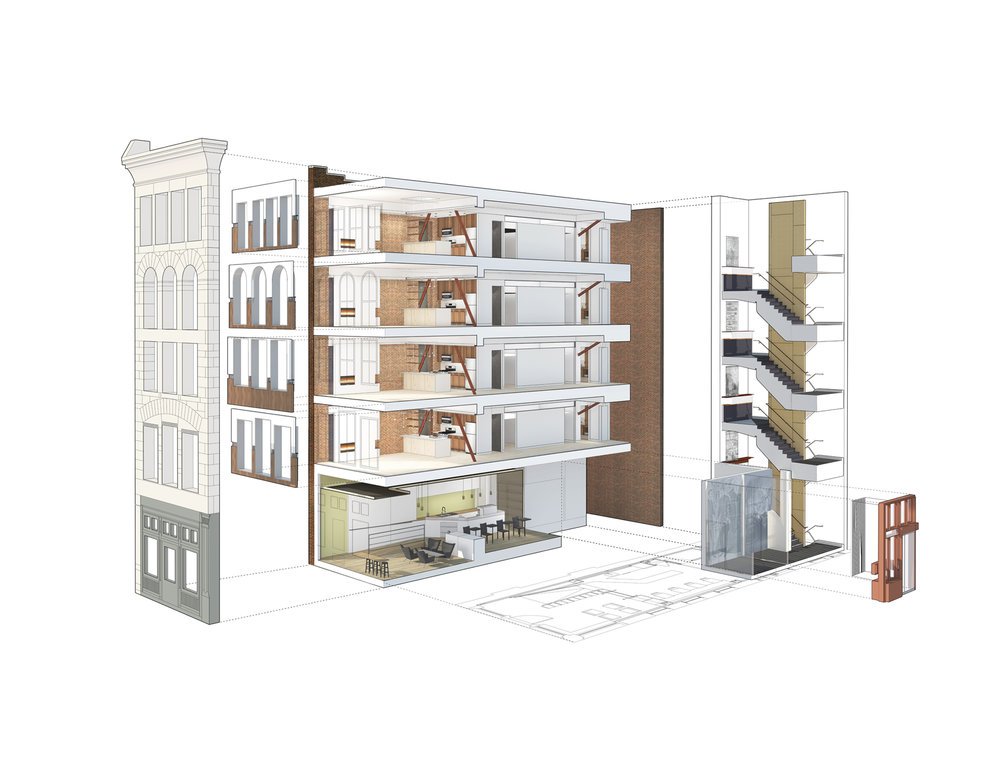
- Type: Mixed-use (Retail/Residential)
- Year Built: c1875
- Renovated: 2013
- Lot Size: 1,400SF±
- Building Gross: 8,580SF±
- Building Net: 4,577SF ±
- Total Floors: 6 (Inc Basement)
- Zoning: Midtown Cultural
- Designation: Boston Landmark; National Registry of Historic Places
- Roof: Rubber Membrane
- HVAC: Per Unit
- Type: Commercial Retail Space
- Area: 874SF
- Status: Leased – Wig World Boston
- Floor plan: Download PDF
- Type: Residential
- Area: 910SF
- Rooms: 5
- Bedrooms: 2
- Bathrooms: 1.5
- Amenities: Hardwood floors, Gas Fireplace
- Status: Leased
- Floor Plan: Download PDF
- Type: Residential
- Area: 930SF
- Rooms: 5
- Bedrooms: 2
- Bathrooms: 1.5
- Amenities: Hardwood floors, Gas Fireplace
- Status: Leased
- Floor Plan: Download PDF
- Type: Residential
- Area: 930SF
- Rooms: 5
- Bedrooms: 2
- Bathrooms: 1.5
- Amenities: Hardwood floors, Gas Fireplace
- Status: Lease
- Floor Plan: Download PDF
- Type: Residential
- Area: 930SF
- Rooms: 5
- Bedrooms: 2
- Bathrooms: 1.5
- Amenities: Hardwood floors, Gas Fireplace
- Status: Lease
- Floor Plan: Download PDF
- Type: Residential
- Area: 930SF
- Rooms: 5
- Bedrooms: 2
- Bathrooms: 1.5
- Amenities: Hardwood floors, skylight, gas fireplace
- Status: Lease
- Floor Plan: Download PDF
Photo Gallery
Prime Location
Landmarks
Tufts Medical Center (0.1 mi)
Boston Common (0.2 mi)
Freedom Trail (0.3 mi)
- Newbury Street (0.6 mi)
Prudential Center (0.1 mi)
Transit
MBTA Chinatown (318 ft)
MBTA Tufts Med Center (0.1 mi)
- Interstate 93 (.2 mi)
- South Station (0.4 mi)
Interstate 90 (0.5 mi)
Destinations
Theater District (500 ft)
Downtown Crossing (0.4 mi)
Copley Square (0.7 mi)
Government Center (0.8 mi)
Hynes Conv. Center (1.5 mi)


